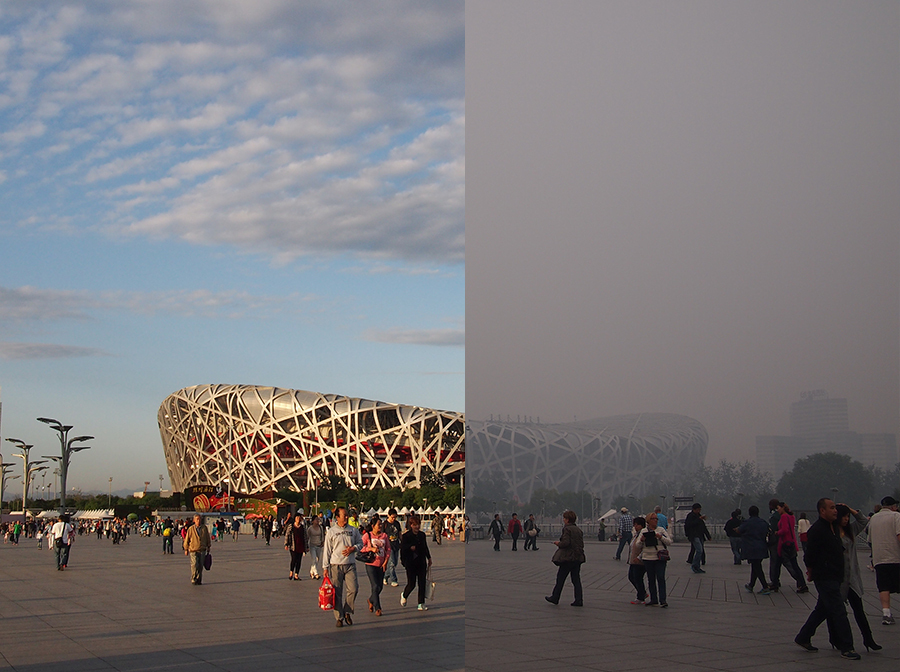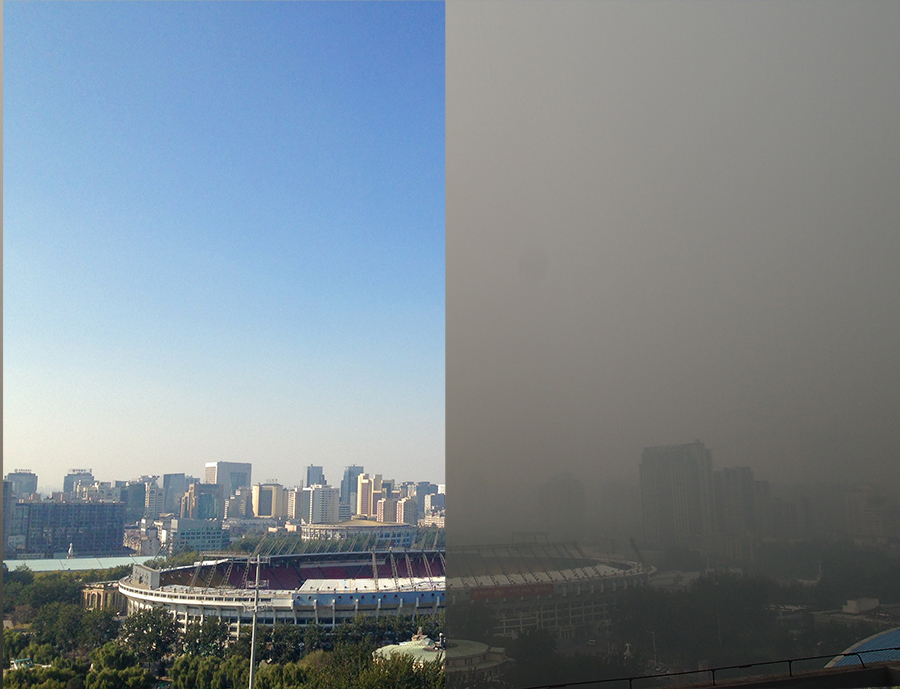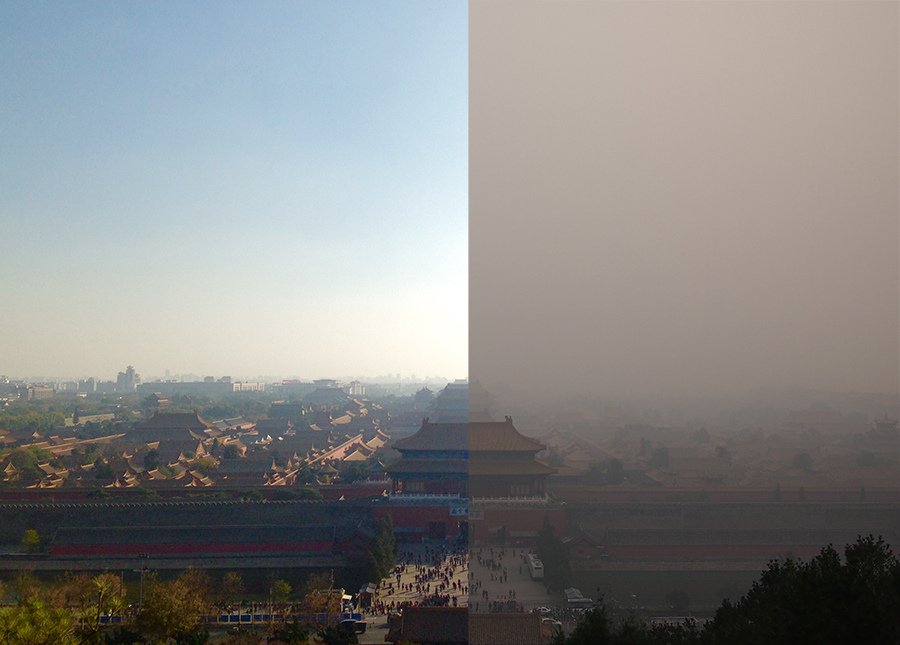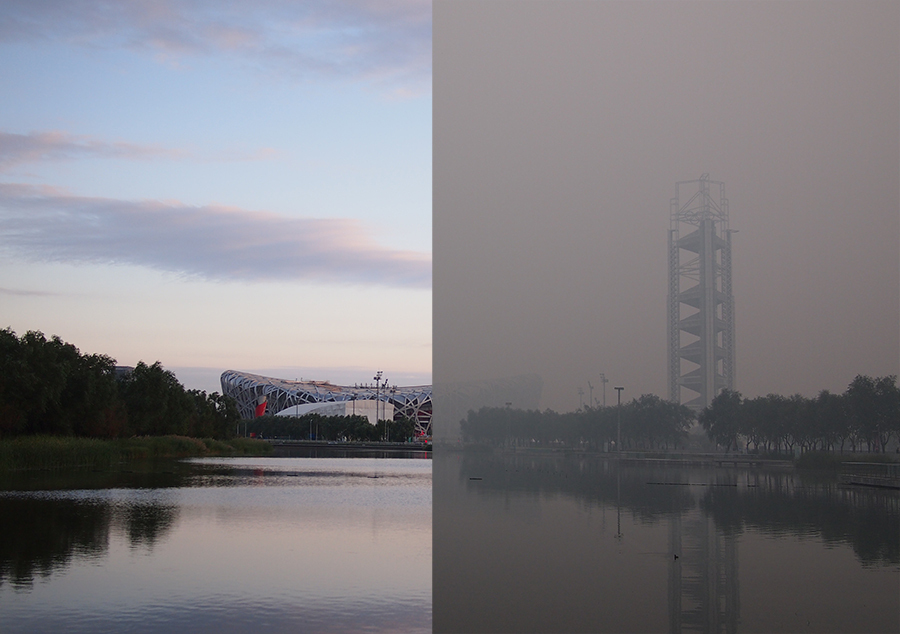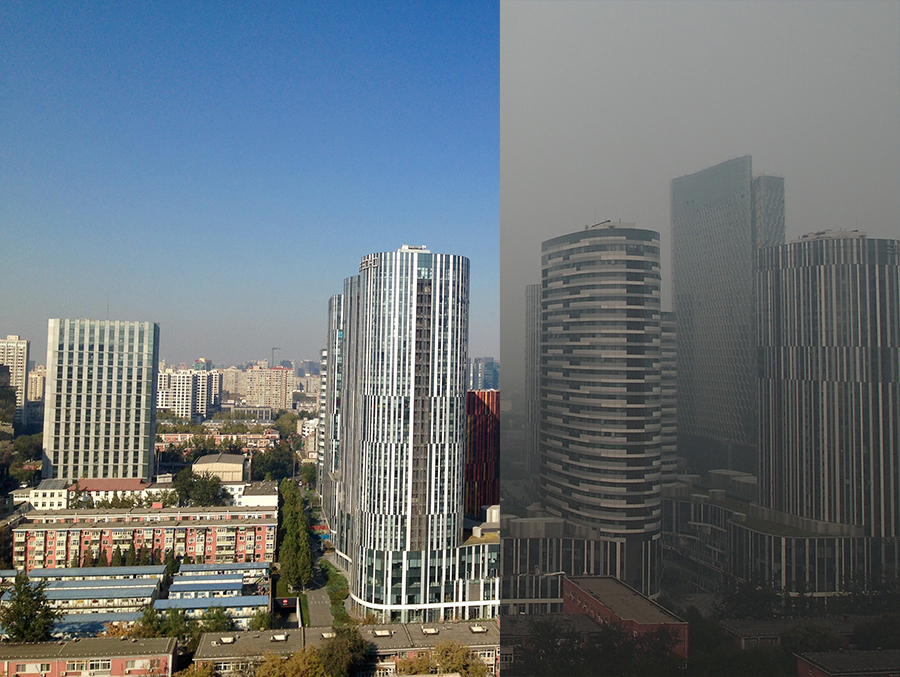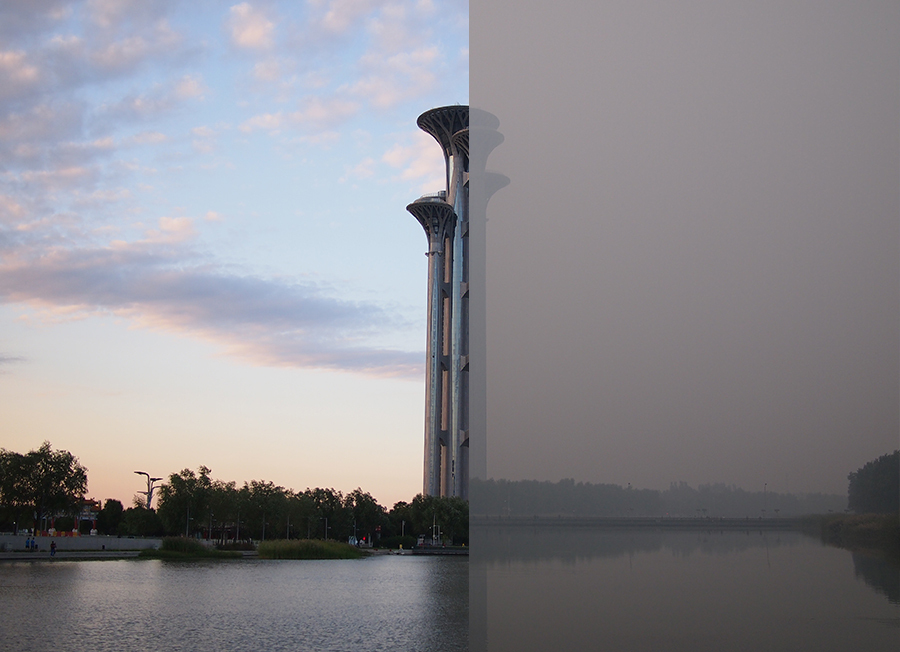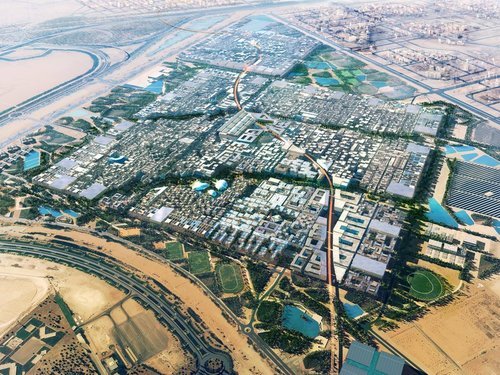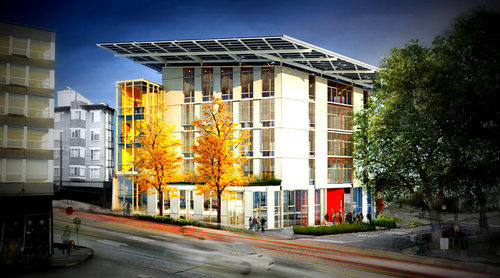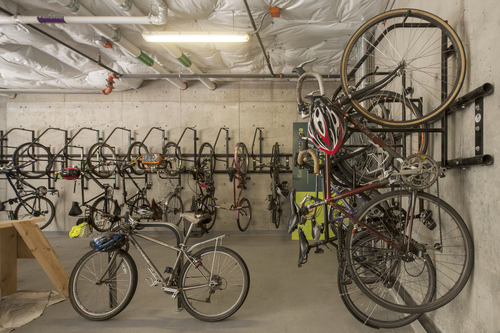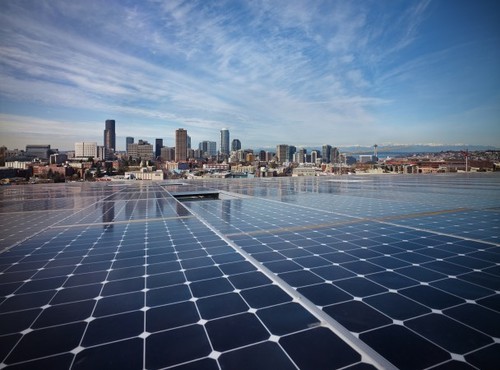Beijing’s Anti-Pollution Face-Lift In 6 Photos
Originally posted here on 11/10/2014
BEIJING — World leaders have descended on the Chinese capital for the Asia-Pacific Economic Cooperation meeting, and the city has been scrambling to put on its best face for the titans of Pacific Rim politics. That means doing anything and everything to avoid another Airpocalypse — the dreaded extreme pollution episodes that periodically smother the city in cancerous particulates.
Factories in the surrounding regions have halted operations, construction projects have ground to a standstill, outdoor barbecue restaurants have been shuttered, Beijing workers have been given a six-day holiday, and half of all private cars are banned from the roads each day, among other restrictions.
Massive in scope and scale, the experiment in environmental engineering brought several days of blue skies last week and briefly gave the world a glimpse of what Beijing can be: a gorgeous world-class city steeped in tradition and stunning architecture. But as the global elite prepared for closing ceremonies on Tuesday, a putrid haze once again rolled over the city and brought levels of PM2.5, tiny particles that can embed in the lungs, to 239 micrograms per cubic meter. The WHO declares 25 micrograms per cubic meter to be a safe daily level.
Even that paled in comparison with the pollution levels that came in October. The city saw multiple extreme pollution episodes in the run-up to APEC, and many residents speculated that looming restrictions were merely pushing factories in the region to run overtime while preparing for APEC stoppages.
Dramatic as the air quality improvements were at times, they also hammered home Beijing’s own inconvenient truth: If shutting down a regional economy can barely conjure a few days of blue skies, what hope is there for a lasting solution to the city’s air pollution crisis?
Check out the comparison of clear skies vs. polluted skies and decide for yourself.


