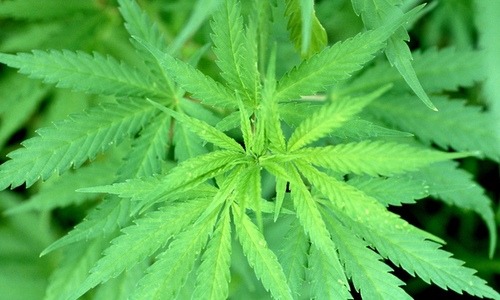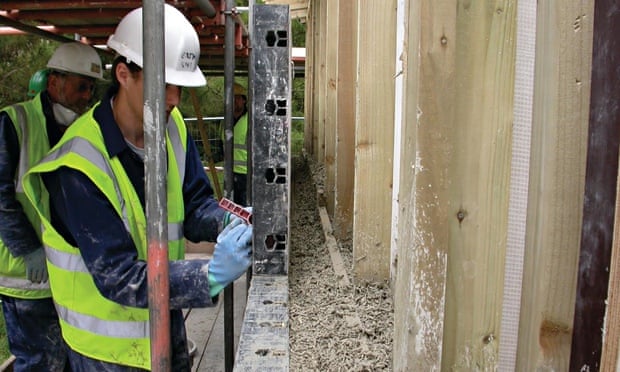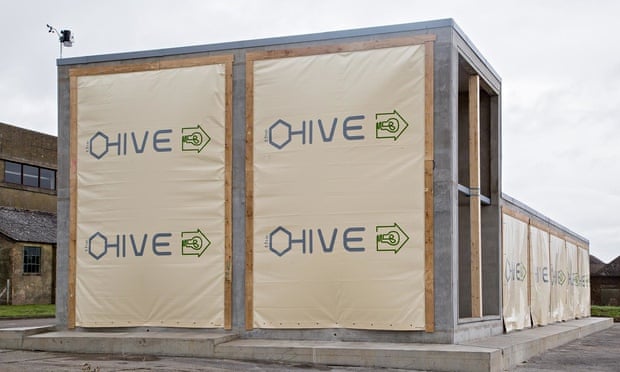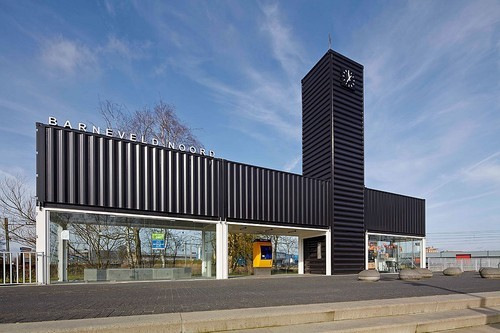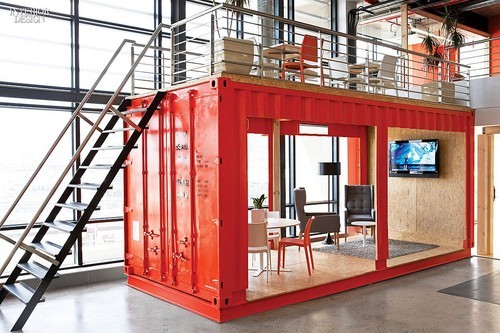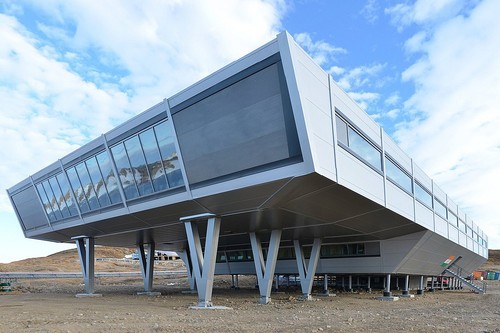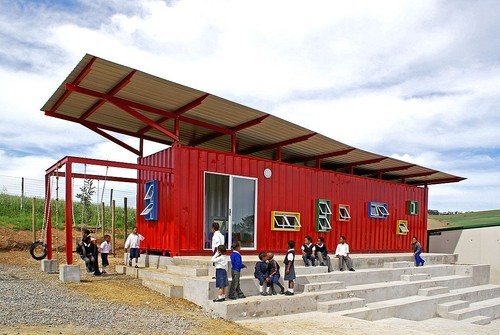Seeder Event: The Nuts and Bolts of Rooftop Solar
Opportunities, Challenges and Future of rooftop solar on commercial and industrial buildings in China.
The Urban Land Institute (ULI) and Seeder Clean Energy are delighted to invite you to a discussion on the latest development in the solar industry on Saturday, July 16th.
Date: July 16th, 2016
Time: 10:30 am-12:45 pm
Venue: Naked Hub
1237 Fuxing Middle Road, Floor 3, Xuhui, Shanghai, 200030
上海市徐汇区复兴中路1237号3楼,裸心社
Organizers: Urban Land Institute & Seeder Clean Energy
In this event, solar industry experts and relevant stakeholders will share their insights on the opportunities, challenges, and the future of rooftop solar for China’s commercial and industrial buildings. Huatian Xu from Clean Energy Associates and Johnny Browaeys from Seeder Clean Energy will discuss their perspectives on market dynamics, and Jonathan McCall and Ross Allan will join the speakers in a panel discussion to provide additional perspecitves on the real estate side.
Speakers:
Huatian Xu,
Technology and Quality Assurance Manager, Clean Energy Associates
Johnny Browaeys
Co-Founder and Chairman, Seeder Clean Energy
Jonathan McCall
Associate Director, Capital Markets of e-Shang Redwood
Ross Allan
Director of Business Administration and Sustainability Leader
at Dulwich College
Agenda:
10:30am – 11:00am
Registration and Networking
11:00am – 11:15am
Introduction
11:15am – 11:30am
What to look for in a good solar project by Huatian Xu
11:30am – 11:45am
Policy & Savings
11:45am – 12:00pm
How to scale rooftop solar by Johnny Browaeys
12:00pm – 12:30pm
Panel Discussion with Ross Allan and Jonathan McCall
12:30pm – 12:45pm
Q&A
Light refreshments will be served.
This is a free event open to ULI members and invited guests, RSVP is required as space is limited.
To register, please scan the below QR code, click read more , or email us at [email protected].






