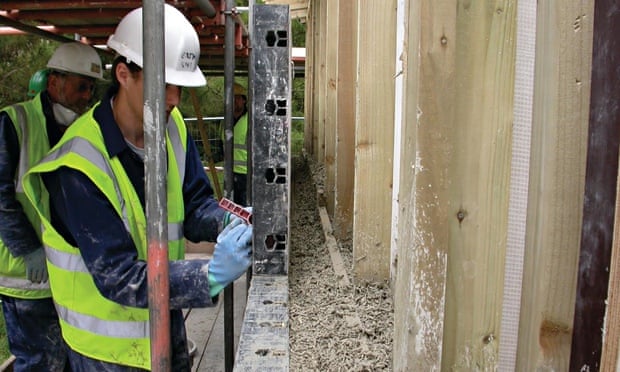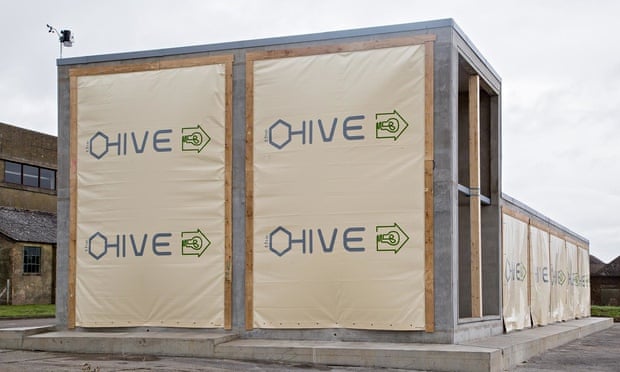Growing our way out of climate change by building with hemp and wood fibre
Article by Mike Lawrence
From domestic housing to the Science Museum, plant-based construction materials cut reliance on scarce resources and build healthy, efficient and zero carbon buildings
How can buildings help with climate change? It’s all about renewables and “sequestered carbon”.
The Department for Business, Innovation and Skills’ 2010 report on Low Carbon Construction concluded that construction was responsible for around 300m tonnes of carbon dioxide emissions, which is almost 47% of the UK’s total. Of this, around 50m tonnes is embedded in the fabric of buildings.
Making one tonne of steel emits 1.46 tonnes of CO2 and 198kg of CO2 is emitted make one tonne of reinforced concrete. One square metre of timber framed, hemp-lime wall (weighing 120kg), after allowing for the energy cost of transporting and assembling the materials actually stores 35.5kg of CO2.
If we can convert plants into building materials, we are in a win-win situation. Plants use the energy of the sun to convert atmospheric CO2 and water into hydrocarbons – the material from which plants are made.
The plant acts as a carbon store, sequestering (absorbing) atmospheric CO2 for as long as the plant continues to exist. This CO2 is only re-released when the material is composted or burnt, and the great thing is that through replanting it you can re-absorb this CO2 annually, in the case of straw or hemp, or every decade or so in the case of timber, rather than the 300m years that it takes to recycle coal or oil.
Secondly, plant based materials can be used to make high performing building envelopes, protecting against external weather and making a building more comfortable, healthy and energy efficient to live in.
Not only can they be used as insulation materials, displacing oil-based alternatives such as polyurethane foam, but they also interact with the internal environment in a way that inorganic materials just can’t do.
This is because they are “vapour active”. Insulating materials such as hemp-lime, hemp fibre and wood fibre are capable of absorbing and releasing water vapour. This is doubly effective, because not only can they act as a buffer to humidity (taking moisture out of the air), but they also stabilise a building’s internal temperature much better through latent heat effects (energy consumed and released during evaporation and condensation within the pores of the material).
To build using hemp, the woody core or shiv of the industrial hemp plant is mixed with a specially developed lime-based binder. Factory-constructed panels are pre-dried and when assembled in a timber frame building, the hemp shiv traps air in the walls, providing a strong barrier to heat loss. The hemp itself is porous, meaning the walls are well insulated while the lime-based binder sticks together and protects the hemp, making the building material resistant to fire and decay. The industrial hemp plant takes in carbon dioxide as it grows and the lime render absorbs even more of the climate change gas. Hemp-lime buildings have an extremely low carbon footprint.

Building with hemp lime. Photograph: University of Bath
In this way bio-based materials can be used to construct “zero carbon” buildings, where the materials have absorbed more CO2 than is consumed during construction. By applying PassivHaus principles (the voluntary industry standard for low-carbon design) to bio-based buildings, a building’s energy use once inhabited can also be reduced to minimal levels. This is a true “fabric first” approach, where the fabric of buildings passively manages energy consumption, rather than purely relying on renewables such as solar panels and ground source heating systems, which have a more limited life-span and the potential for failure.
I worked on a project recently for the Science Museum to reduce the high energy cost of archival storage. They needed to have large enclosures kept at a steady humidity and temperature to ensure that items ranging from the first edition of Newton’s Principia through to horse drawn carriages and even Daleks do not deteriorate. Normally this uses energy intensive air conditioning systems.
The three-storey archival store that the Science Museum built in 2012 using a hemp-lime envelope was so effective that they switched off all heating, cooling, and humidity control for over a year, maintaining steadier conditions than in their traditionally equipped stores, reducing emissions while saving a huge amount of energy.
Improved bio-based materials can also passively improve the internal air quality of buildings by interacting with airborne pollutants, removing them from the building. The new HIVE building – a £1m project funded by the Engineering and Physical Sciences Research Council – has been designed as a platform for research projects into this kind of sustainable construction. The HIVE has a purpose-built flood cell, which will also support research into creating buildings and building materials that are more flood-resilient – a valuable resource in these times of climate change induced adverse weather conditions.

The Hive building. Photograph: University of Bath
Industry and government must also embrace the opportunities presented by bio-based construction materials to reduce emissions. Domestic housing is a key part of this. Good quality housing can be built out of structural timber with a bio-based insulating envelope using straw; hemp-lime, or other systems using wood fibre or other cellulose fibres.
With domestic housing high on the government’s agenda, it is time the construction industry recognised the economic and environmental benefits of bio-based construction materials and became less reliant on depleting resources including oil and steel.
This article was originally published in The Guardian






