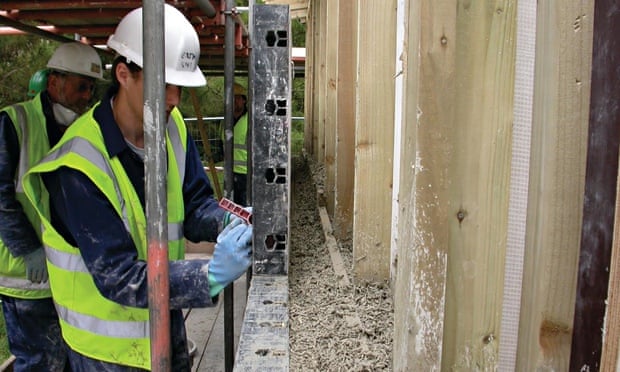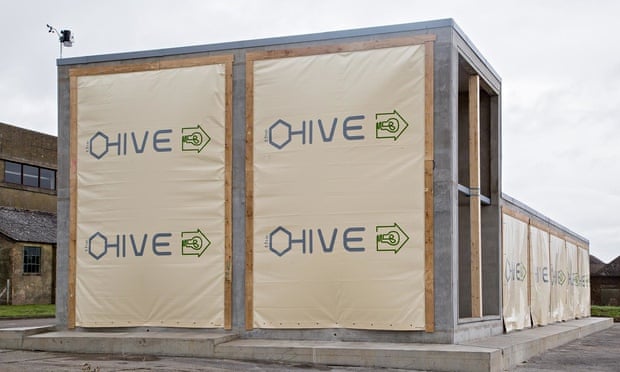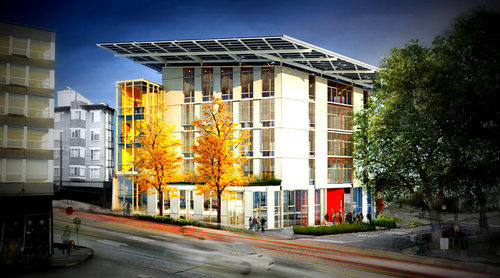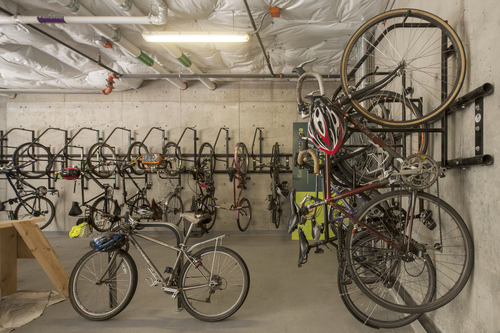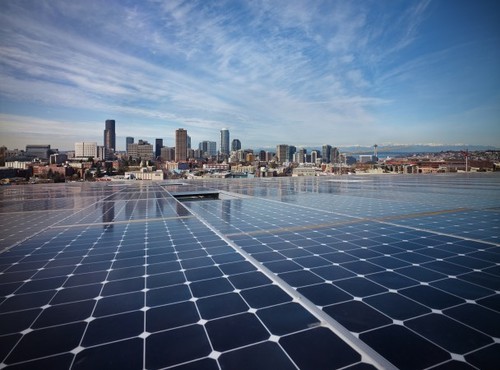Building a cleaner tomorrow
Lung cancer, heart disease, chronic bronchitis, asthma… All of these diseases are the result of our poor air quality.
So what’s causing all this pollution?
One simple thing: coal. The coal we burn to power our cities. The biggest consumer of all that burnt coal?
BUILDINGS
Buildings consume 47% of all the energy we produce. And commercial buildings are responsible for 84% of that consumption.
In 2014, 54% of the population lives in urban areas. By 2050, the United Nations estimates that close to 6.5 billion people will live in cities. We will need to build enough to accommodate all that urban population.
You get the picture:

Our cities are literally chocking us to death.
And this is not a problem that’s limited to very polluted countries like China or India. You see, 75% of the air in the US can be directly traced back to Asia. That air takes roughly 6 days to arrive from China and then another 6 days to get to Europe. Wherever you are in the world, you are constantly being fed new polluted air.
There’s a simple solution to that: make our buildings consume less energy.
But how do we do that? You’re probably sitting there thinking that you, as one tiny little human in our vast society, don’t have that much power over the way our buildings work.
So how does it work?
You write down the information of the building you live or work, say what you think could be done and submit your request for a retrofit.
Seeder will get in touch with the property owner or manager, do an audit, suggest some ideas to make your space cleaner and healthier and recommend vendors that can come and do the work. If possible, we’ll even provide financing.
You get lower energy bills, cleaner indoor air and a better carbon footprint and your landlord gets a building that a more attractive building that has a higher value.
It’s that easy.
And still, you’re completely unconvinced by this idea. Fine, fine… Let me give you an example then:

The Empire State Building underwent an energy retrofit a couple of years ago. They changed their windows, lighting and ventilation system. They now save 4.4 million dollars a year on their energy bills and got a guaranteed payback of under five years.
And… This iconic structure now emits the equivalent of 21000 planes less CO2 per year than it used to. That’s a whole lot less pollution for New York City.
Get started with clean energy today and use our calculator to find out how much you can save with solar PV on your roof. We’ll take care of the rest.
And if you want to know more about what buildings do to the environment and how we can fix it, follow us on twitter: @seederenergy


