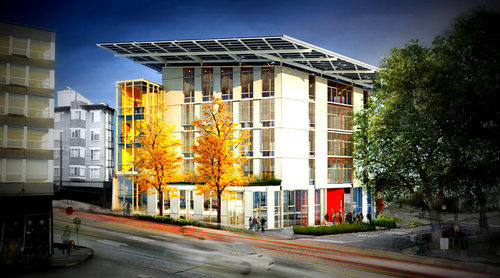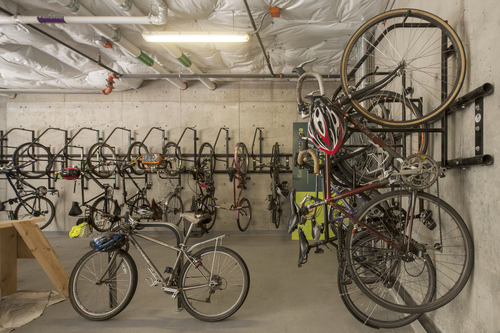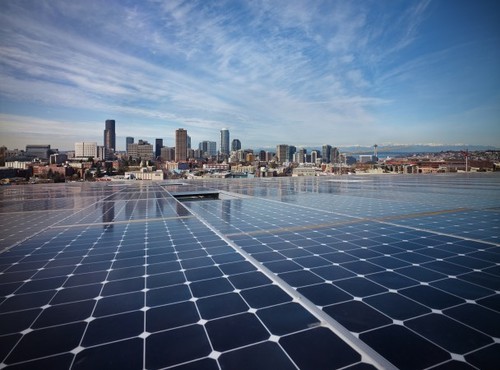Achieving the Unachievable: the Bullitt Center
Article published on September 5 2014 by the Seeder team.
Over the past few years, Net-Zero Buildings have started sprouting up around the world, showing skeptics that, we can indeed create buildings that have zero impact (and sometimes even a positive impact) on the environment.
Just to remind you, buildings consume more than 40% of the energy produced around the world, making them the single biggest contributor to air pollution and the biggest threat to human health.

The Bullitt Center located in Seattle, Washington in the US is currently regarded as one of the most sustainable commercial buildings in the world. This six story building is the proud owner of a “Living Building” certification, one of the most difficult sustainable construction certifications to obtain because its 20 strict criteria.
The Bullitt Foundation pulled together a team of expert engineers, designers, architects, contractors and professionals to go beyond traditional building design and think through an integrative approach that would create a beautiful but energy efficient space.
And that challenge has met with success. In 2013, the building consumed an average of 8.4 EUI (Energy Use Intensity), whereas most buildings in Seattle had a consumption in the low 90s! And while the construction costs were about 25% higher than an average building, the estimated return on investment is well under 25 years. Not bad for a building designed to last 250 years!
The Bullitt Center has also benefited from incredible exposure in the media. It is a building admired worldwide for its amazing sustainable features and has been featured in countless publications. It has set the bar high and become a symbol of the potential for improving the built environment.
Site selection
The construction site was carefully selected so it was easily accessible via public transport, bicycle or on foot. The building has a walk score of 100/100. The aim was to encourage people to commute in a responsible and sustainable way. The building does not have a car parking lot but a bicycle parking exists and showers are available inside the buildings for those warm summer days.

Structure
Emissions of CO2 was the biggest concern for the design team. The building is supported by a timber frame built on a foundation of concrete. Since concrete is one of the construction materials that emits the most CO2, its use was limited to the bottom of the building. The timber used in the construction comes from responsible managed forests within 1000km (620 miles) of Seattle.
Intelligent Management
While BMS (Building Management System) are not new, the Bullitt Center is equipped with an impressive intelligent management system that allows the building to interact with and respond to with its environment. The internal and external sensors allow the system to open the windows automatically if the temperature increases, to lower the shades when direct sunlight is too strong and to automatically regulate the heating when the temperatures drop in winter. Everything is automated for maximum energy efficiency and comfort.
Solar Energy
With Seattle’s reputation as the rainiest city in the US, it wouldn’t seem to be exactly the right place for solar panels. But in reality, solar panels don’t need sun to produce energy, they only need daylight. The panels therefore produce less energy during the short winter days than the long summer days.
Yet, the Bullitt Center’s 575 rooftop solar panels manage to produce as much electricity as the building consumes. The extra energy produced in summer is stored to balance the smaller production of winter.

Water management
The Bullitt Center possesses its own underground 56,000 gallon water cistern for collecting rainwater. A filtering system exists to purify rainwater and an extra filter has been installed to produce potable water, which is stored into an additional cistern.
Wastewater is recycled on site, in the 3rd floor constructed wetland. The wetland is actually a green roof where plants absorb the nutrients. The remaining water is filtered and restored to the ecosystem.
Waste management
You might be surprised to see waterless toilets in the Bullitt Center. As the Living Building Certification requires, waste is transported to basement composters through vertical pipes and recycled right on the site. This will later be used as fertilizer that is both eco-friendly and odorless.
The Occupants
Finally, a building can only do so much. The occupants of the Bullitt Center are active participants in making it zero-net energy. Tenants have energy budgets they’re expected to respect or they have to pay a fee, computers must be 80% laptops and only 20% desktops and the “irresistible staircase” at the entrance of the building encourages the limited use of elevators. A large dashboard helps tenants track the use of energy and water, thus helping them better manage their office space.
All images come from the official Bullitt Center website




Leave a Reply
Want to join the discussion?Feel free to contribute!